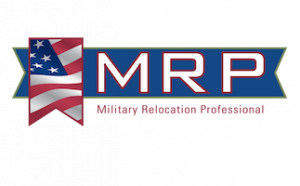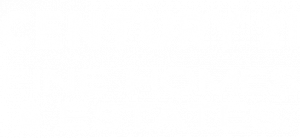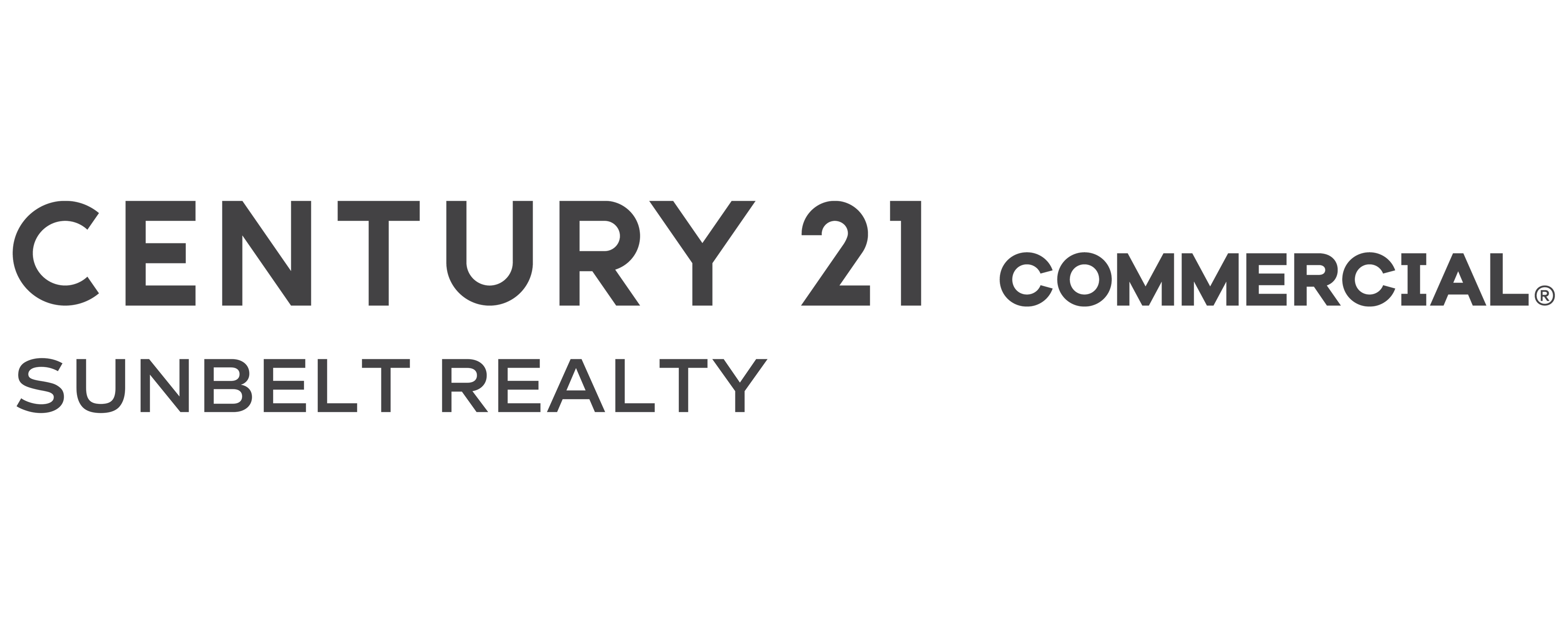


Listing Courtesy of: FLORIDA GULF COAST MLS / Century 21 Sunbelt Realty / Kevin Daly
2734 NE 3rd Avenue Cape Coral, FL 33909
Active (24 Days)
$319,900
MLS #:
224034266
224034266
Taxes
$3,738(2023)
$3,738(2023)
Lot Size
10,019 SQFT
10,019 SQFT
Type
Single-Family Home
Single-Family Home
Year Built
2022
2022
Style
Ranch, One Story
Ranch, One Story
Views
Landscaped
Landscaped
County
Lee County
Lee County
Community
Cape Coral
Cape Coral
Listed By
Kevin Daly, Century 21 Sunbelt Realty
Source
FLORIDA GULF COAST MLS
Last checked May 9 2024 at 7:36 PM EDT
FLORIDA GULF COAST MLS
Last checked May 9 2024 at 7:36 PM EDT
Bathroom Details
- Full Bathrooms: 2
Interior Features
- Windows: Single Hung
- Water Softener
- Washer
- Refrigerator
- Range
- Microwave
- Ice Maker
- Dryer
- Dishwasher
- Laundry: Inside
- Walk-In Closet(s)
- Split Bedrooms
- Shower Only
- Separate/Formal Dining Room
- Separate Shower
- Pantry
- Entrance Foyer
- Cable Tv
- Breakfast Bar
Subdivision
- Cape Coral
Lot Information
- Rectangular Lot
Heating and Cooling
- Electric
- Central
- Central Air
- Ceiling Fan(s)
Flooring
- Laminate
- Carpet
Exterior Features
- Roof: Shingle
Utility Information
- Utilities: Water Source: Well, High Speed Internet Available, Cable Available
- Sewer: Septic Tank
Parking
- Garage Door Opener
- Garage
- Attached
Stories
- 1
Living Area
- 1,551 sqft
Additional Listing Info
- Buyer Brokerage Commission: 2.5%
Location
Estimated Monthly Mortgage Payment
*Based on Fixed Interest Rate withe a 30 year term, principal and interest only
Listing price
Down payment
%
Interest rate
%Mortgage calculator estimates are provided by CENTURY 21 Real Estate LLC and are intended for information use only. Your payments may be higher or lower and all loans are subject to credit approval.
Disclaimer: Copyright 2024 Florida Gulf Coast MLS. All rights reserved. This information is deemed reliable, but not guaranteed. The information being provided is for consumers’ personal, non-commercial use and may not be used for any purpose other than to identify prospective properties consumers may be interested in purchasing. Data last updated 5/9/24 12:36








Description